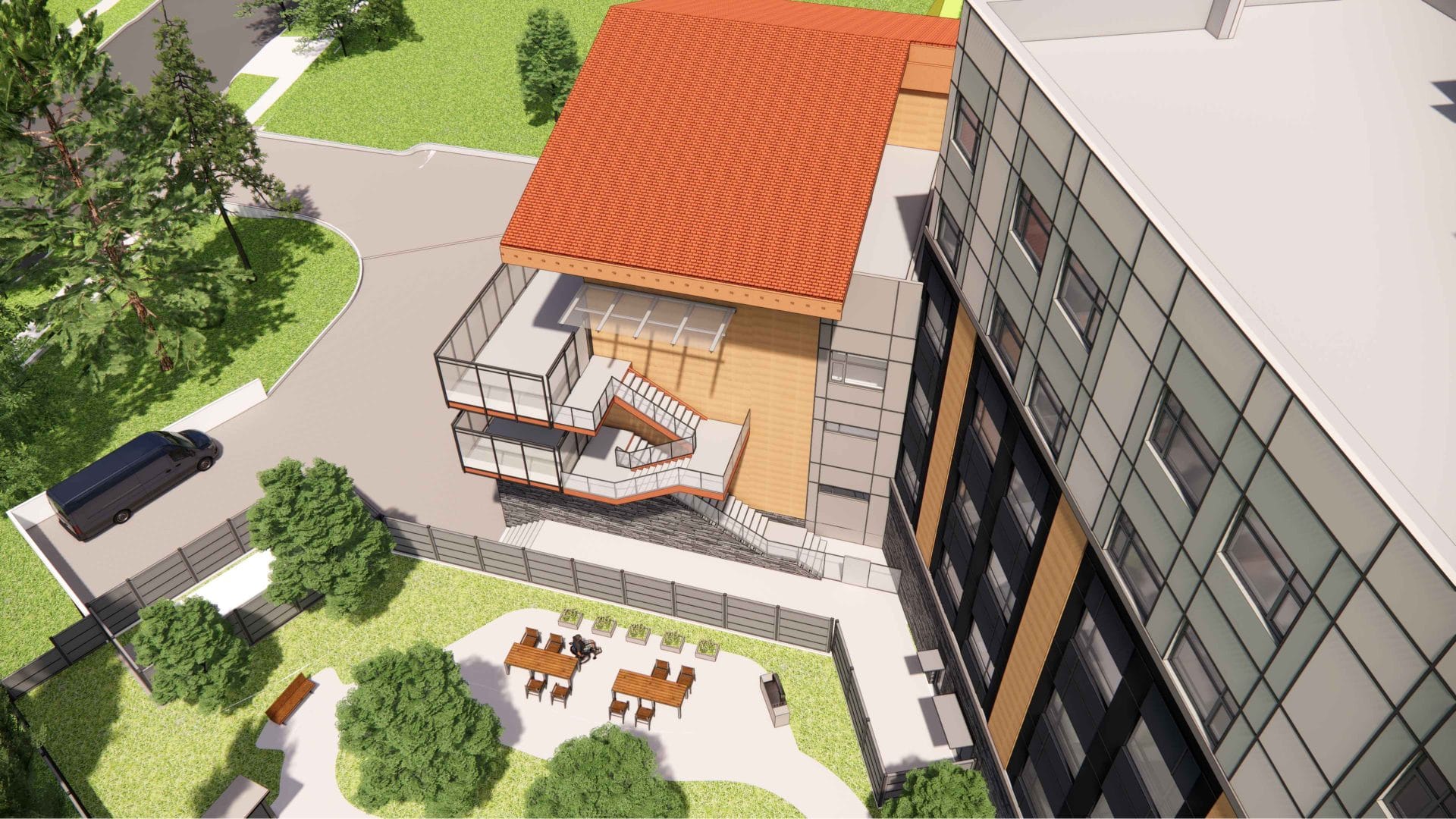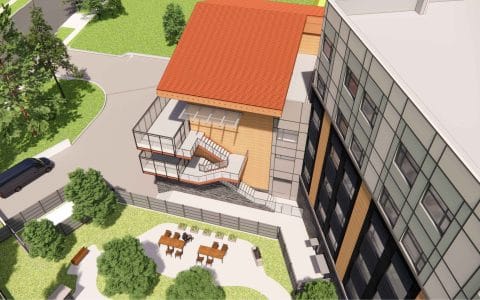Small house design
Each home has a kitchen, dining space, living/lounge area, laundry, and outdoor space.
The interior is warm and homelike, featuring, for example, wood, carpeting and curtains. Home units convey a sense of safety, belonging and familiarity.
The new care home building is a vertical village with five levels. Each level has three homes, which form a “neighbourhood” and are connected by a neighbourhood space. The neighbourhood space offers a small lounge, office for the nurse, a bathing room and staff break area.
The building entrance level includes additional amenities such as a multipurpose room for large events, a hair salon, treatment room, dentist office and small coffee shop. These complete the Village.
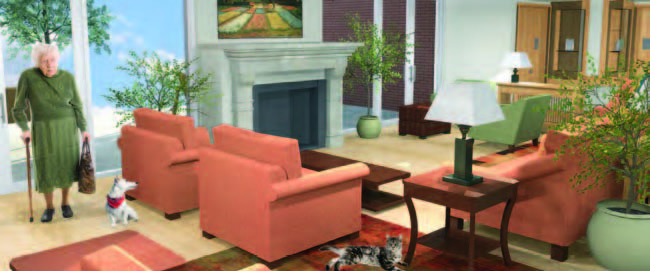
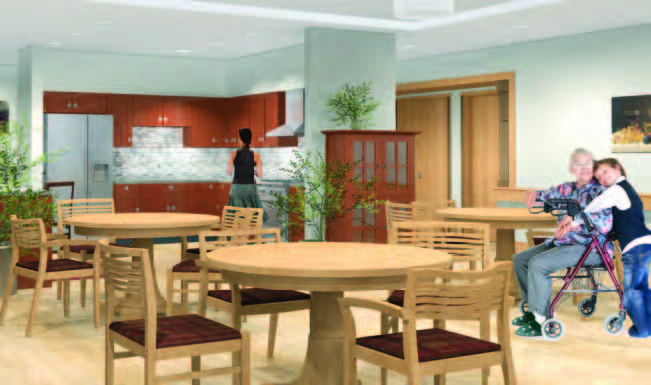

Kitchen
Each home unit has its own kitchen and dining area, which serves as the center and focal point of the small house. Staff working in the kitchen has a good overview of activity in the rest of the common area, thanks to its central location and good lines-of-sight. The open design of the kitchen allows easy access to plates and utensils. Residents are encouraged to help prepare meals. They are free to help themselves to snacks and drinks at any time.
Furniture
Mixed, non-institutional furniture upholstered in different colors creates a cheerful atmosphere. Home decor can be adapted by the residents to reflect individual taste and personality.
Individual suites
Each individual suite has a large window and private bathroom including a shower. There is a small sitting area for quiet enjoyment and socializing.
Residents and their families are welcome to bring furniture and decorate their own rooms, reflecting their tastes, interests, and personalities.
Standard options include a wardrobe, carpeting and wood flooring and a mix of ceiling and wall-mounted lights. Beds are technical but blend into the homelike atmosphere of the room.
To ensure a continuum of care, all bathrooms are wheelchair accessible. All rooms are equipped with rails to the bathroom, so that lifts can be installed as needed. Movement sensors alert staff to possible problems without infringing on privacy. Video/WIFI connections are available throughout the facility.

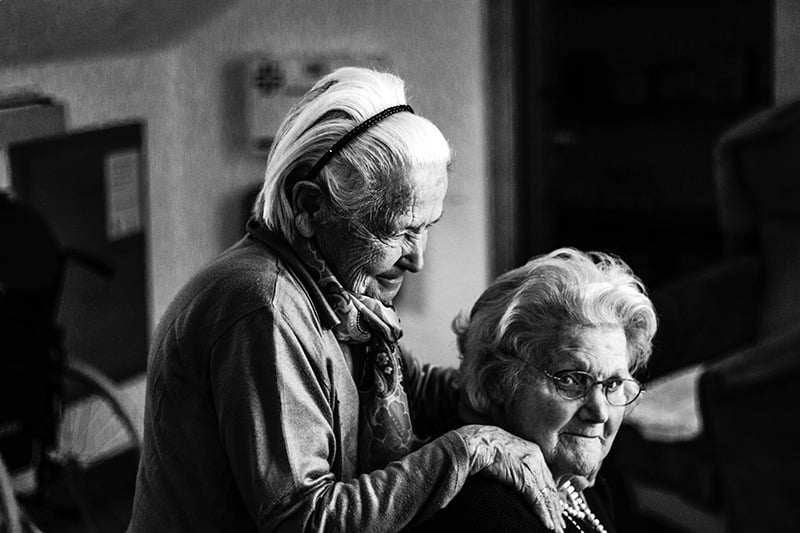
Common areas
The entrance foyer expresses the character of the home. There is a natural flow from entrance into the neighbourhoods. Small seating areas allow residents to relax with friends.
The foyer can be configured for seasonal festivities and small concerts. There is ample space for volunteers to organize and engage residents in events.
Dedicated common spaces include a spa and hair salon, a rehab room, a library with computer access and a chapel/worship area.
Accommodating a range of needs
Technology is incorporated to meet the changing needs of the residents as they age in place.
Common areas are clearly structured, using a simple layout, direct lines-of-sight and contrasting colors that facilitate way finding.
Residents are invited to engage in activities and socialize. The design of the kitchen and dining area promotes resident participation in simple household tasks like setting the table, cutting vegetables and folding laundry.
Spacious common areas support residents with limited mobility.
Access to Internet allows residents to stay connected with families and friends.

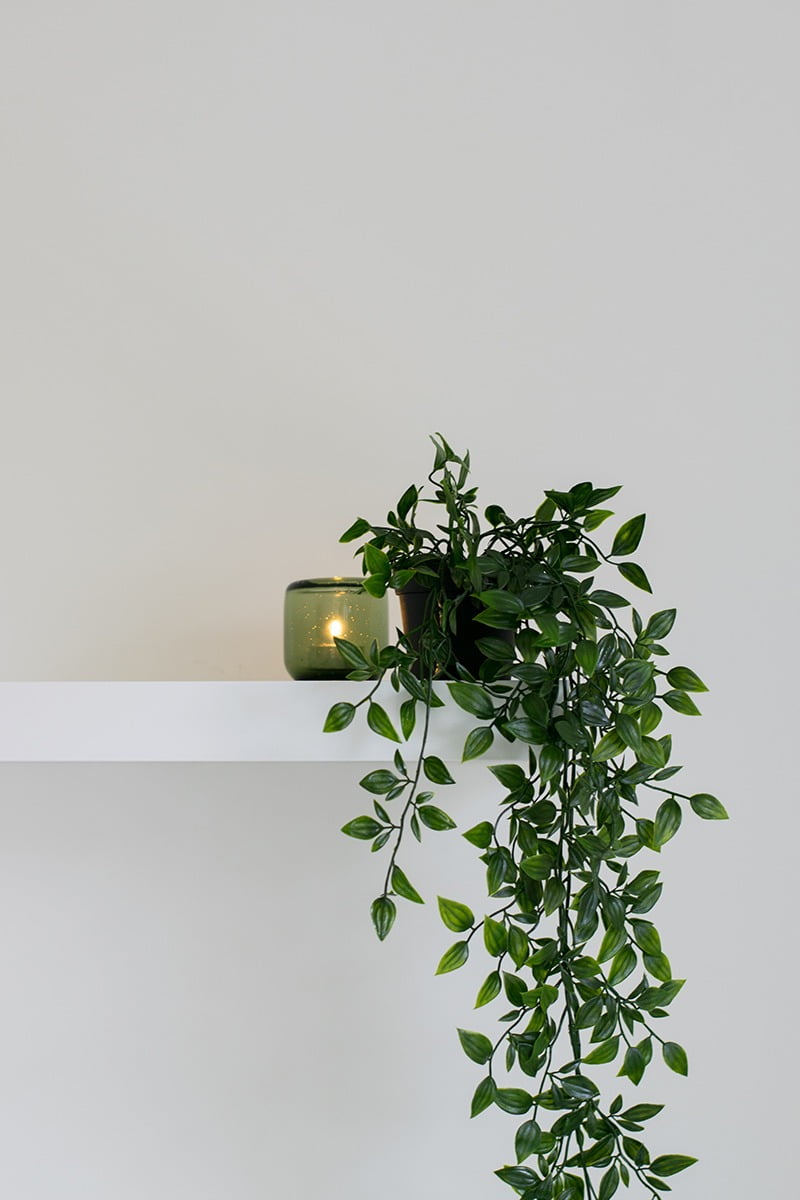
Pets and plants
Small pets such as cats, fish and birds bring life inside the house, providing sensory stimulation and comfort. Visiting dogs are welcome.
Plants create positive, healthy living environments, offering an opportunity for sensory engagement and meaningful activity. The new building features indoor plants, terrace planters, a winter garden, sun parlours and landscaped, sheltered outdoor spaces which residents can independently access.
Light and sound
Access to natural light is an important design consideration. The shape and aspect of the building, the interior layout, as well as the location of windows optimizes the quality of light. This is enhanced by natural light channeling as well as high quality artificial light to reflect daily and seasonal light variations.
Noise levels are minimized through the interior layout design and acoustically absorbent floor and wall covers.
Socializing
The neighbourhood spaces and large multi-purpose room provide a venue for musical performances, dances and other gatherings. The architecture promotes spontaneous interaction among the residents and welcomes families and friends. A safe play area for children encourages family visits.
Seasonal festivities allow residents to celebrate cultural heritage with members of their community and visitors. The individual homes and common areas are designed to facilitate socializing.

