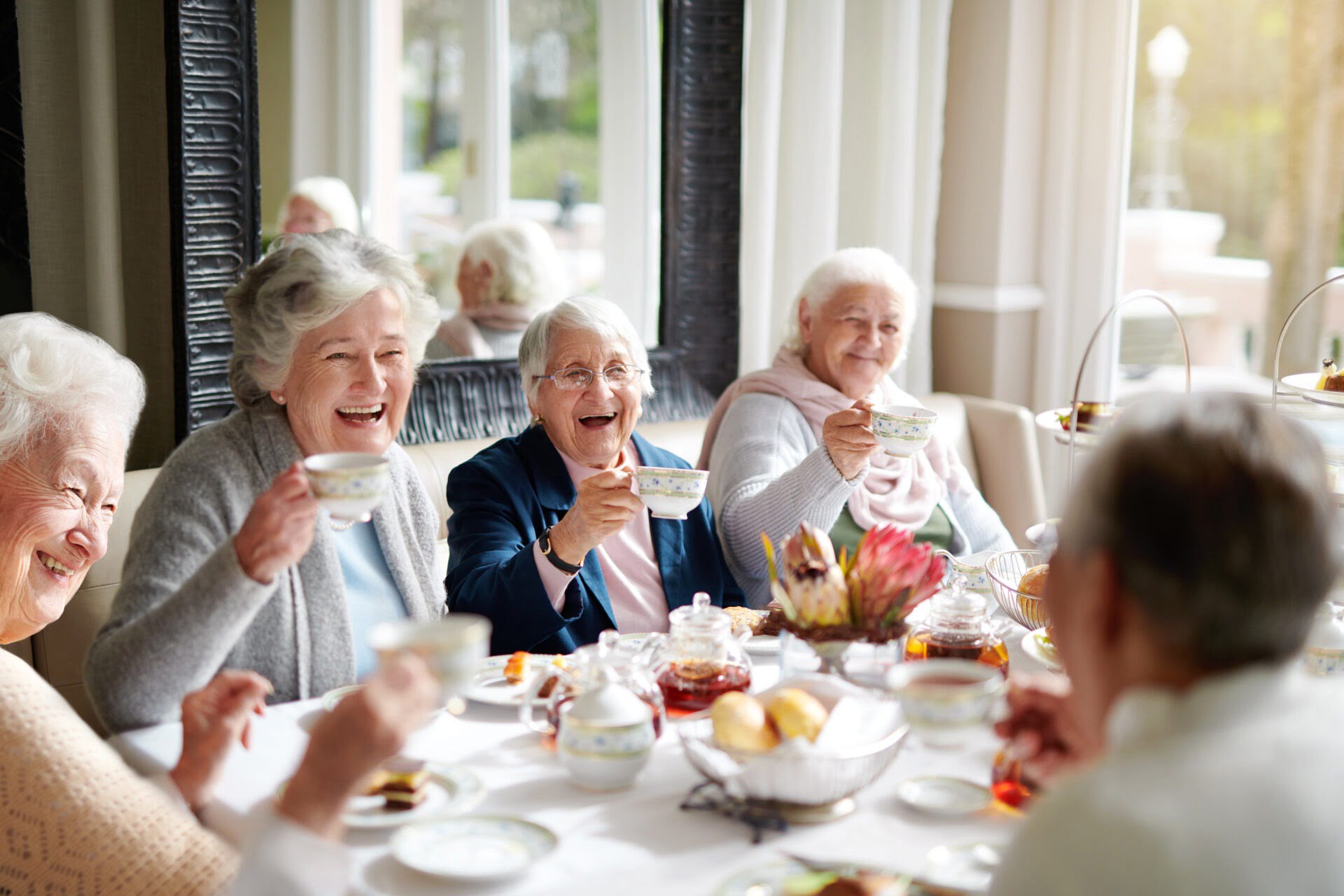The village concept evokes an image of several small houses, surrounded by green spaces and gardens, charming and quaint. It’s how many dementia villages are built. However, the concept has been brought to life in urban centres and I described one example in my last post. Tall, compact buildings, unassuming from the outside, with vibrant living spaces on the inside – a vertical village.
Our five-story building is a village and a community of residents, families, friends and staff. There are amenities and spaces shared by all. The so-called village spaces include a community hall for large events, a library, an art room, a treatment room, an exercise room for physiotherapy and rehab services, a café in the foyer and a hair salon. Most of these spaces are located near the main entrance in the center of the building, a destination hub where everyone meets.
The neighbourhood space is found on each level of the building; it connects the three households on each level. It is an open space, with lounge seating, the nurses’ office and a staff break area. It’s a place to meet one’s neighbours for a chat, a cup of coffee or a small group activity. Professional staff meet with each other, or with physicians for consultations that do not need to occur inside the household.
Each household is home to about 12 residents. Everything you would expect in a home can be found here: a kitchen, dining area, lounge, laundry facilities for personal laundry and single rooms with ensuite showers for each resident. The resident room is the private retreat, a personal space for privacy, visits with family and space for favorite photos and keepsakes.
Each household is equipped for all the cooking and functions largely independent from the overall organization. This allows for a great deal of autonomy over food choices and the daily rhythm of life.
Life becomes the activity. Gone are the many hours of waiting for something to happen, waiting for the meal cart to arrive, waiting for recreation, or waiting for the laundry. Staff are deployed inside the homes and don’t waste time moving equipment from the resident areas to the central service areas. Infection control is stronger, too, as each household can easily be isolated from the rest of the building should there be an outbreak of an infectious disease.
The building design fosters human interactions, autonomy, dignity, safety and a sense of community and well-being. A high level of self determination is made possible by a care and service model that supports the same goals as the physical design. This is achieved by decentralizing services, placing decisions about the daily rhythm in the hands of each home or household. Each household decides what meals are served, and when their personal laundry is washed in the home. Staff are multiskilled and work as a team, therapeutic interventions occur when needed or desired. The service model mimics that of home care.
This is the vertical village, a home for seniors with complex care needs who can no longer safely live at home. They deserve to be at ease and be comfortable.

